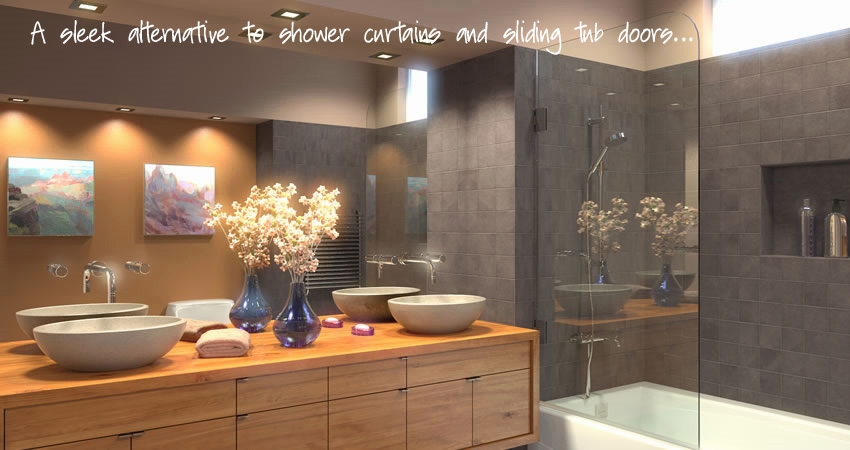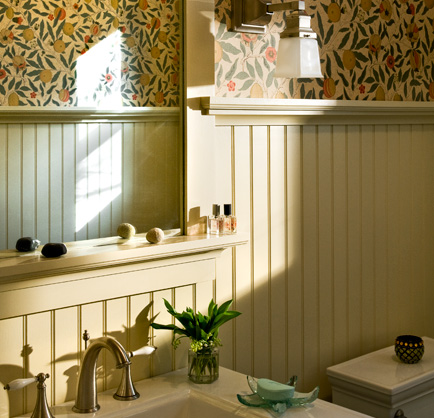Cape Cod Bathroom Design & Usability Idea- Shower Base Options
/Showering Spaces..The MVP of the Bathroom. Most folks love a good long hot shower. It's also a great place to relax and do some productive thinking.
When it comes to building a new shower space, options are plentiful and be warned- Showers are usually the most expensive space within a bathroom. Many custom shower spaces run well over $6K and we done some in the double digit range. This is because a considerable amount of work and materials go into constructing a durable and leak proof showering space.
Below I have detailed the various options that are available as well as the pro and con of each type of base.
Stock Shower Base This refers to a type of shower base that is readily available and installs quickly.
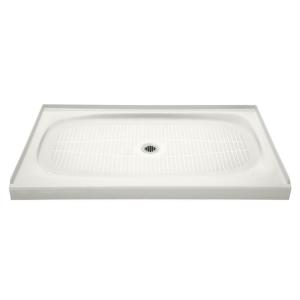 Cast Iron. There is as of this post, only one company that makes cast iron shower bases. (Kohler) and they have only 5 sizes/styles to choose from. All single threshold. However, I personally believe that a cast iron shower base is the way to go in shower bases. The durability and ease of cleaning of cast iron makes it a worthwhile investment.
Cast Iron. There is as of this post, only one company that makes cast iron shower bases. (Kohler) and they have only 5 sizes/styles to choose from. All single threshold. However, I personally believe that a cast iron shower base is the way to go in shower bases. The durability and ease of cleaning of cast iron makes it a worthwhile investment.
Up: Built like a tank. Easy to clean. Will last more then a lifetime.
Down: Heavy and challenging to install. Very limited options in size and curb placement.
It's on my wish list for Kohler to create a cast iron shower base measuring 48x36 0r 60x36 with a double curb. This would allow for a corner shower with a glass wall which would be fabulous in many of the undersized bathrooms that we remodel.
Cast iron bases are usually used in tandem with tile walls.
 Composite. Typically these are shower bases fabricated from acrylic or fiberglass.
Composite. Typically these are shower bases fabricated from acrylic or fiberglass.
Up: Available in many sizes, shapes and colors. Most are durable and easy to clean. Installation is a breeze. Most cost effective way to create a custom shower.
Down: Can easily be damaged by a dropped tool, susceptible to scratches. Can feel spongy unless embedded in structural mortar. (We typically set our bases in mortar.)
Composite bases can be used with tile or with color matched surrounds.
Custom Shower Base This refers to a type of shower base that built on site and fully customizable.
Metal Pan. Many custom shower bases are constructed using a metal pan fabricated from sheets of copper. This method allows for a base of just about any size. Typically the metal pan is made by folding up all sides of a sheet about 4-6 inches and then soldering any joints to create a water tight base. The base sits directly on the sub floor and cement is poured inside the pan to create a sloped plane from all sides towards the drain. The tile is usually set over this cement base.
In addition to the pan, a curb must be made on the outer perimeter of the pan. Poured concrete or bricks usually make up the curb which is covered with tile and/or stone.
Up: Can be customized to fit any space. Built like a tank. Some methods of construction will allow for a trench drain and larger tiles sloped in one direction.
Down: Labor and material intensive. Can be expensive. Copper can corrode from chemicals in modern soaps and shampoos.
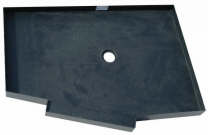 Composite Pan. We have used composite pans when we have needed a custom size or a double curb. Made to our specs with drain placement where needed, this is a proven and successful method of creating a tileable shower base. We order them from showerbase.com and they are shipped pre-sloped with the curb built right in. We can set it in place with a layer of thinset, set up the walls with cement board and water proofing and then start tiling.
Composite Pan. We have used composite pans when we have needed a custom size or a double curb. Made to our specs with drain placement where needed, this is a proven and successful method of creating a tileable shower base. We order them from showerbase.com and they are shipped pre-sloped with the curb built right in. We can set it in place with a layer of thinset, set up the walls with cement board and water proofing and then start tiling.
Up: Customizable for any space. Saves labor, time and money. Will last a lifetime. Stock sizes immediately available.
Down: Lead time is about 2-3 weeks for custom sizes.
Recommendations
For a durable easy to clean shower base, I would recommend cast iron if the sizing works.
If your need a standard size and a base that is easy to clean, a stock composite base will be just the ticket.
For a fully custom base covered with tile, a composite pan is the way to go.





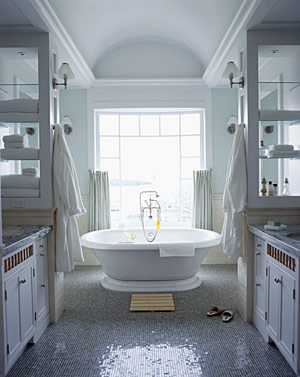







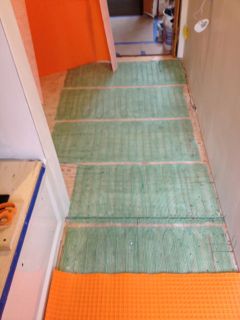
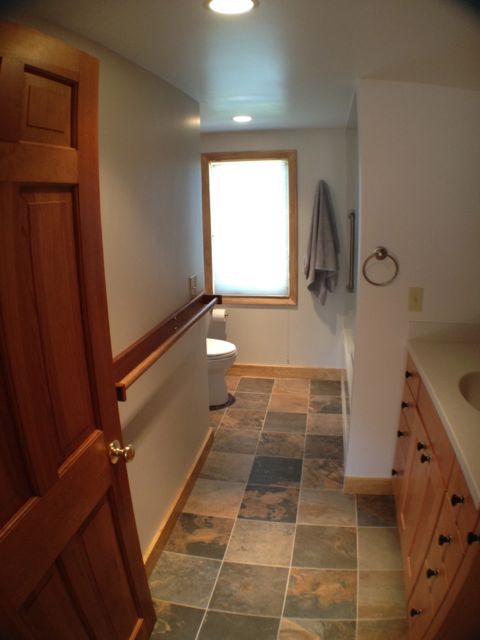
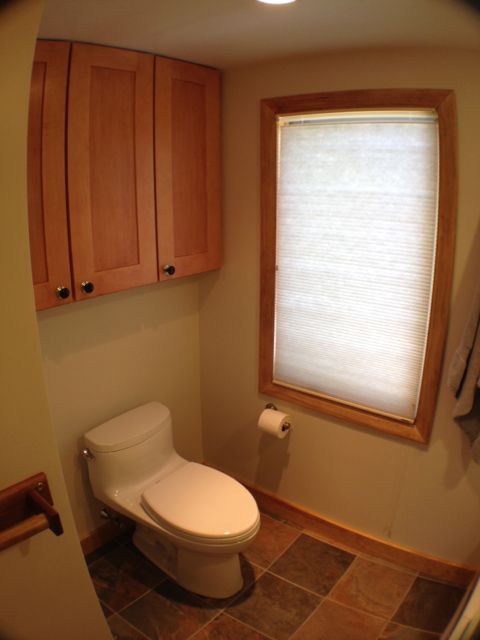


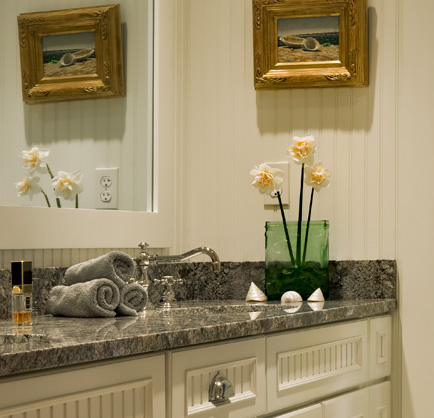
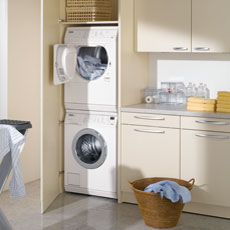

 We are very happy we chose the right person to remodel our bathroom. John impressed us in many ways. He was very thorough. He kept the worksite and our house clean. He was always upbeat. The fact he likes his work shined through. We also liked the fact that he did much of the work himself. The workers he did bring in shared his work ethic; they were all excellent. Many contractors do an "OK" job, John and his team did an excellent job.
We are very happy we chose the right person to remodel our bathroom. John impressed us in many ways. He was very thorough. He kept the worksite and our house clean. He was always upbeat. The fact he likes his work shined through. We also liked the fact that he did much of the work himself. The workers he did bring in shared his work ethic; they were all excellent. Many contractors do an "OK" job, John and his team did an excellent job.