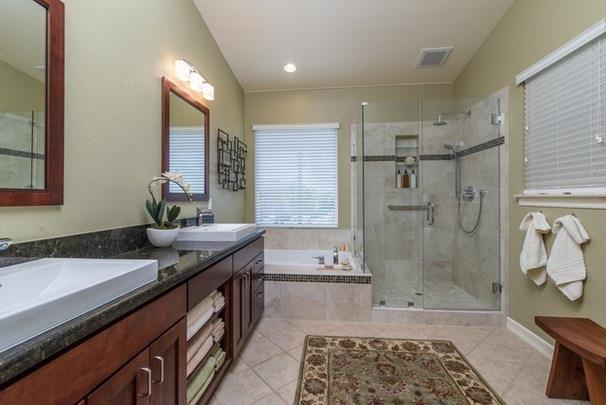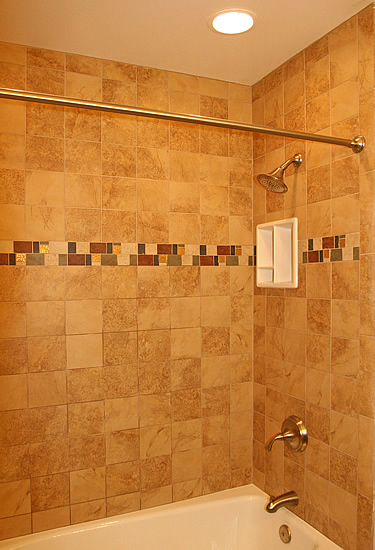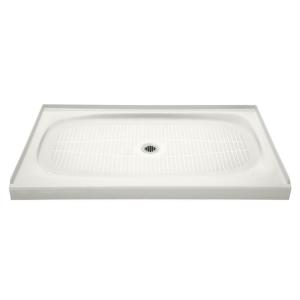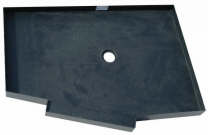The Countertop is One of the Most Important Parts of the Kitchen: Choose Wisely
/Any experienced kitchen remodeler knows that their clients must take special care when choosing the countertop material for their new kitchen. We have been in the remodeling business for nearly 20 years. We’re familiar with the ins and outs of intricate design and the implementation of the right materials in the correct places. Several options are available for kitchen countertops, so we make sure to discuss this at length with our clients. Here is some information and a few tips on choosing the right countertop material for your needs and lifestyle.
Materials
Countertop materials range quite drastically at times in both quality and price. Each type of countertop has a place and a purpose. You wouldn’t, for example, want to put a lovely and expensive marble countertop in the laundry room where no one would ever see it. This would be the ideal spot for a less expensive laminate counter top. Let’s look at a brief overview of material types:
Marble: Extremely luxurious, but not as durable as some people believe. The acids in lemonade can etch marble and damage the luster. Wine and other heavily colored liquids can stain it. Some people want this because it’s a way to 100% customize their home and keep all of those spilled wine memories in view to be cherished.
Granite: Very luxurious and available in a wide variety of qualities and designs. It is very stain resistant, scratch resistant, and heat resistant. Homeowners enjoy years of worry-free enjoyment when it is properly sealed and maintained.
Laminate: One of the more affordable and less luxurious options. Laminate is plywood or particle board with a decorative sheeting glued to the surface. It resists water and is extremely easy to clean and maintain. It does stain when it comes into contact with wine, juice, or other colored liquids.
Quartz: A nonporous natural stone that never requires sealing, unlike granite. It is extremely easy to clean and is resistant to heat, water, bacteria, and stains. Quartz countertops are available in a variety of color options and are a great choice for busy families.
Solid-Surface: A nonporous acrylic material that provides a perfectly seamless appearance. They’re very low maintenance, and available in a wide variety of colors and patterns, including some eco-friendly options. They’re available with an integrated sink and backwash for added convenience.
Butcher Block: Perfect for those homeowners who seek to create a rustic appearance. Butcher block countertops provide the durability of solid wood and the beauty of nature. They’re available in a variety of grain types and they’re very durable.
Concrete: A material that is very heavy and very easily customizable. Some homeowners choose to customize their concrete countertop with broken glass or stains to make it appear as if it were another material.
Metal: Stainless steel or copper are the primary metal types used in the kitchen as a counter top material. Please keep in mind that copper is a softer metal so it may take damage over time. Stainless steel offers the appearance of an industrial or professional style kitchen.
Please make note that regardless of the type of countertop you use, it is always good to protect all surfaces from hot pots and pans.
Mix and Match Materials
Your custom kitchen design doesn’t have to go with the flow or match someone else’s idea of perfection. You are the homeowner, it’s your kitchen; let’s get creative. We can mix and match materials if you’re absolutely convinced that you want to use that lovely marble countertop even though you now understand that it may stain or become damaged over time. Use it in an area that is away from food and drink areas – a desk perhaps. This area can be a focal point that you tie into the rest of the room using other types of decor.
Call us at 508-477-9003 if you’d like to discuss remodeling your kitchen. We have some amazing designers and remodelers, and fall/winter is a great time to get your kitchen ready for the coming year. Allow us to show you how we can turn your drab kitchen fabulous and help you choose the right materials for each area.





















